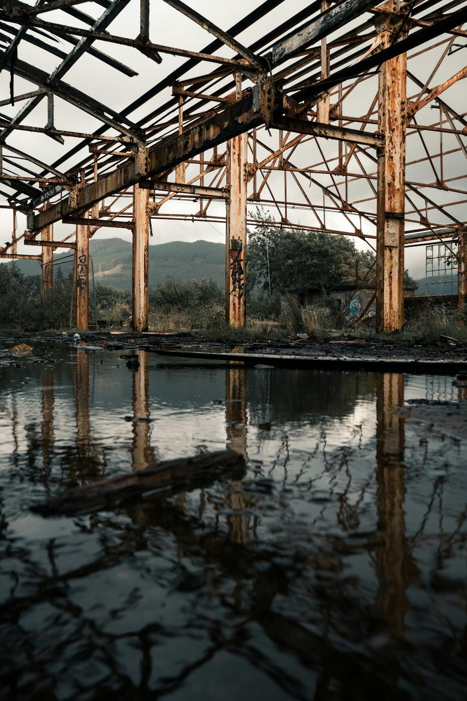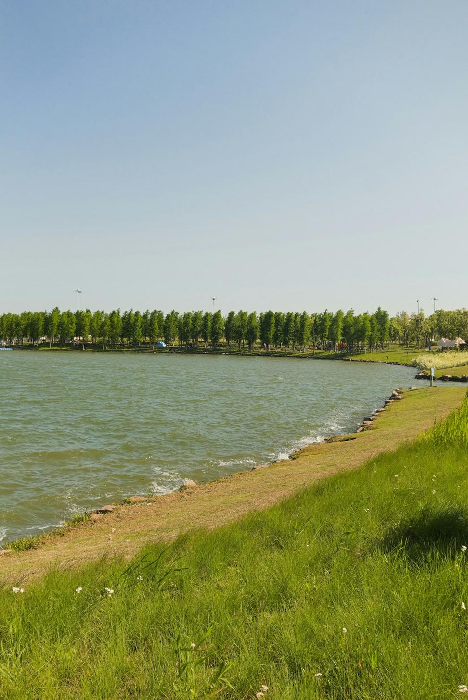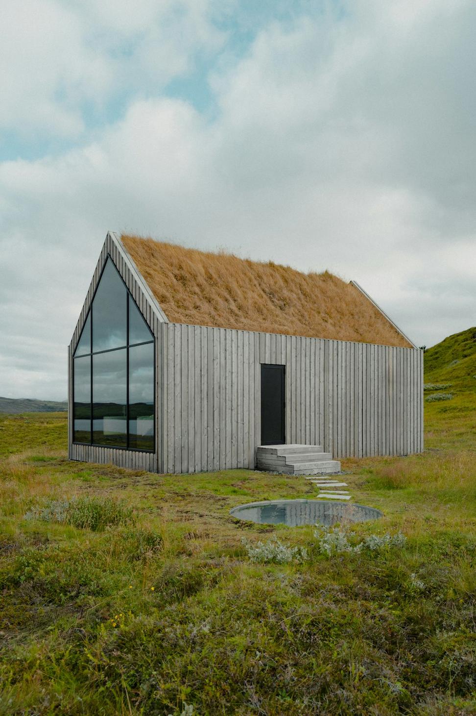
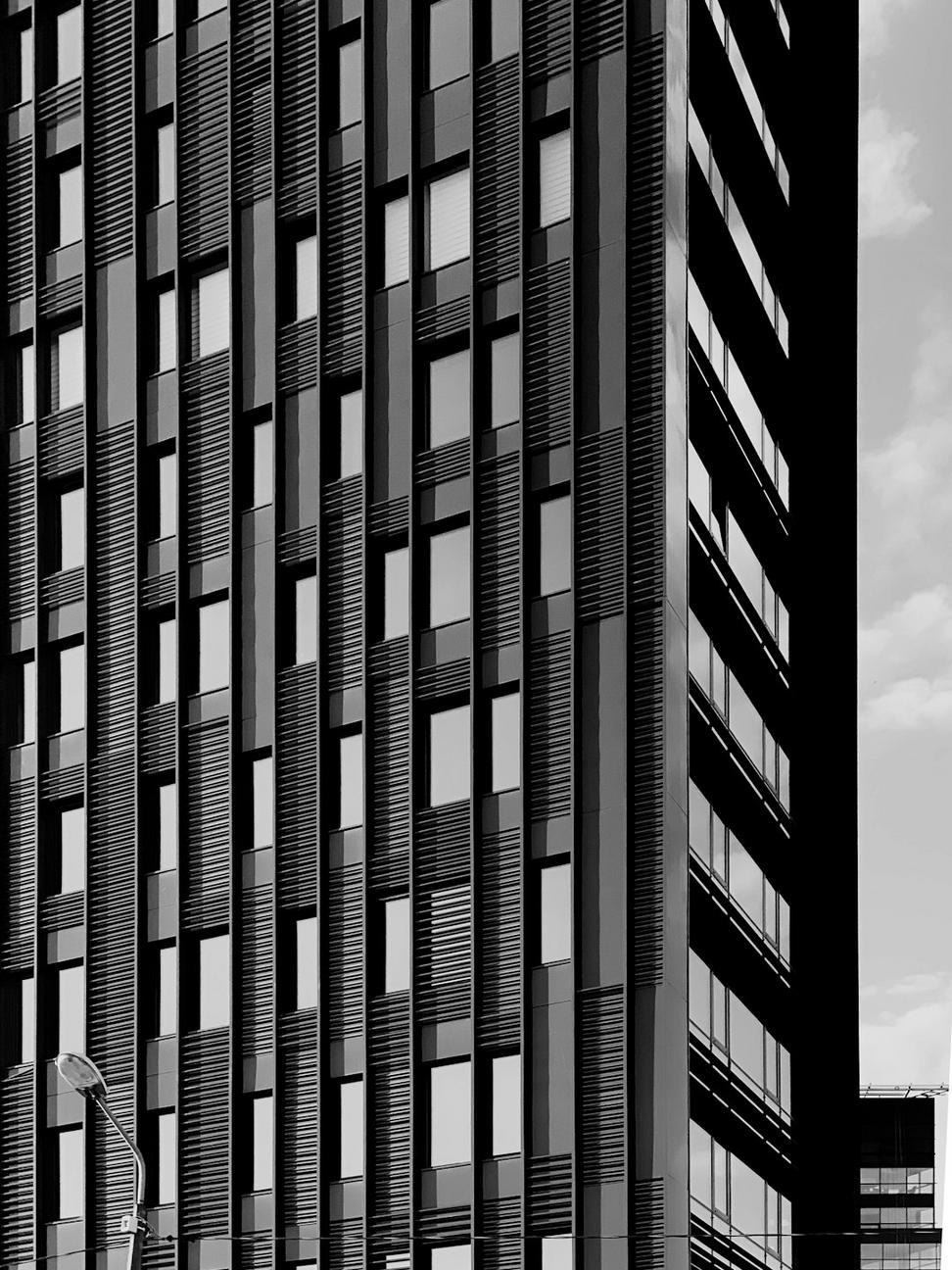
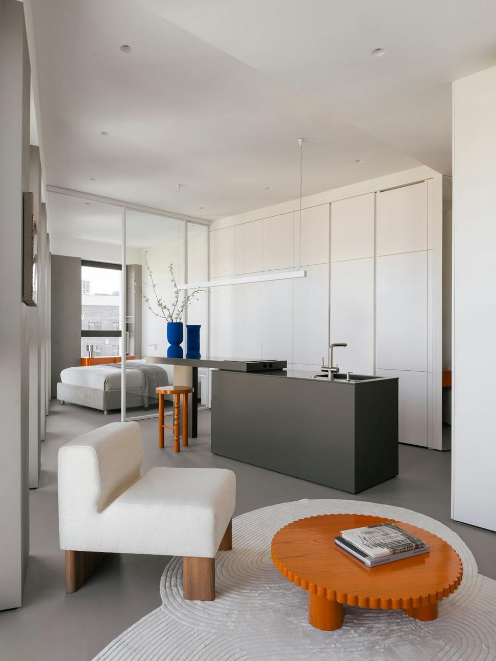
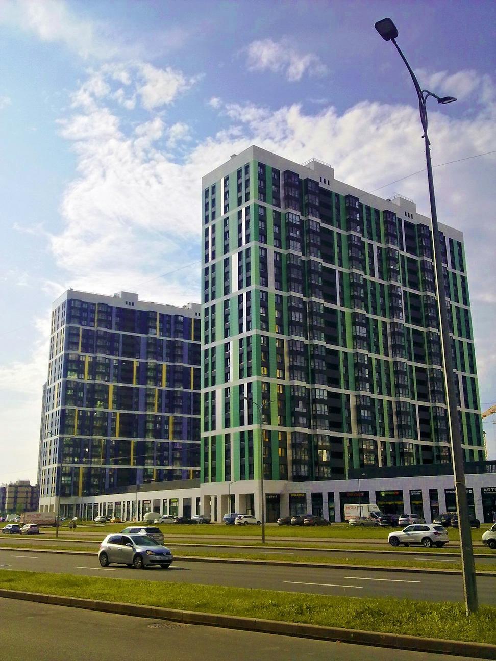
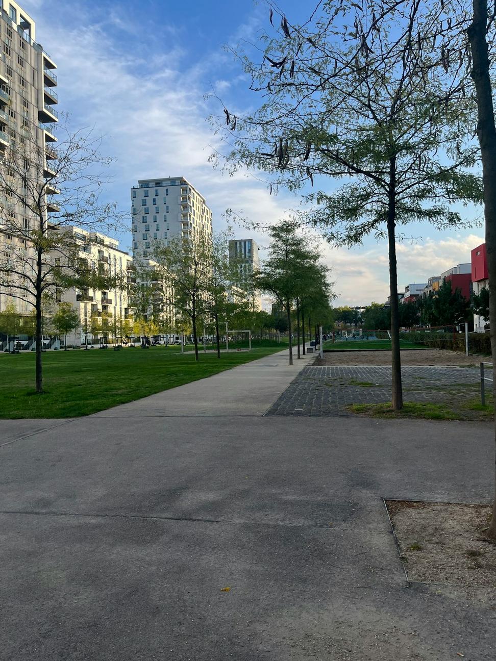
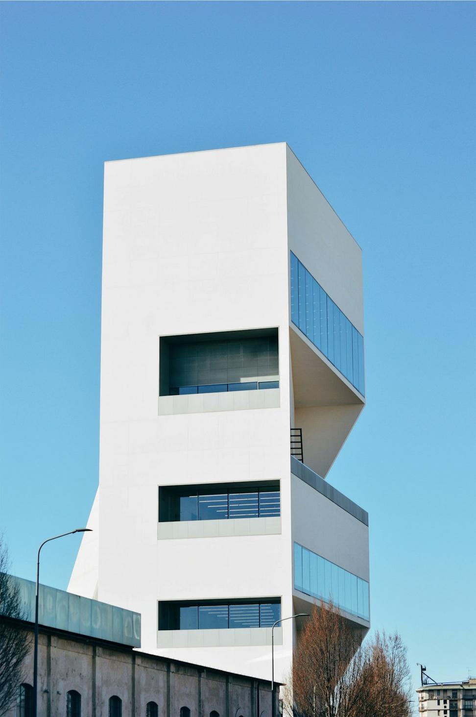
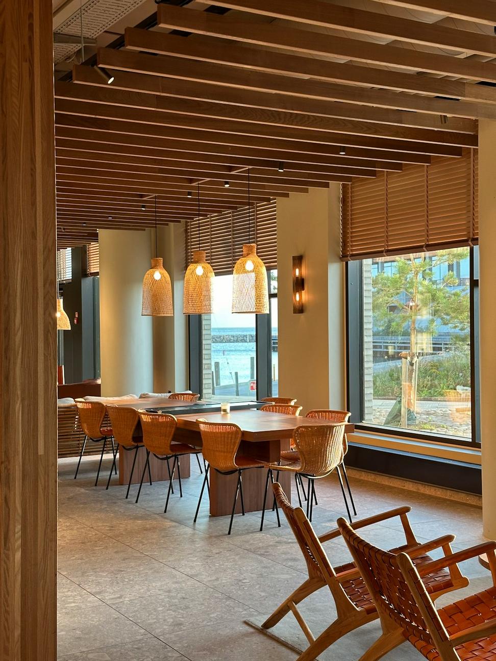
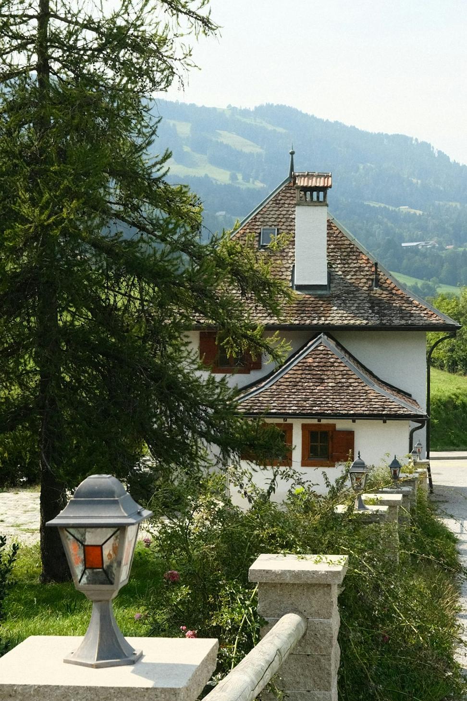
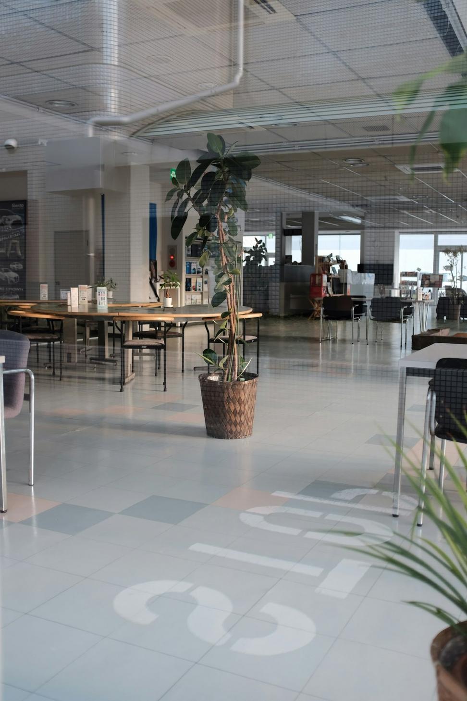
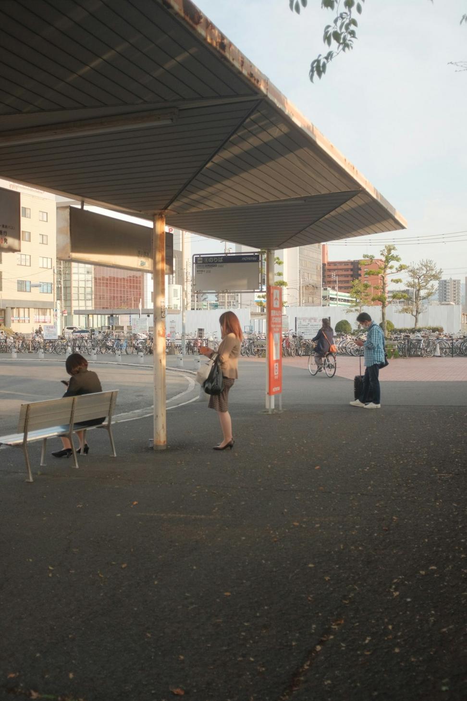
Here's a collection of spaces we've been lucky enough to bring to life. Each project came with its own challenges, and honestly, that's what keeps this work interesting.

Residential / Sustainable

Commercial / Urban Planning

Residential / Interior Design

Commercial / Sustainable

Urban Planning / Sustainable

Residential / Sustainable

Commercial / Interior Design

Residential

Commercial / Sustainable

Urban Planning
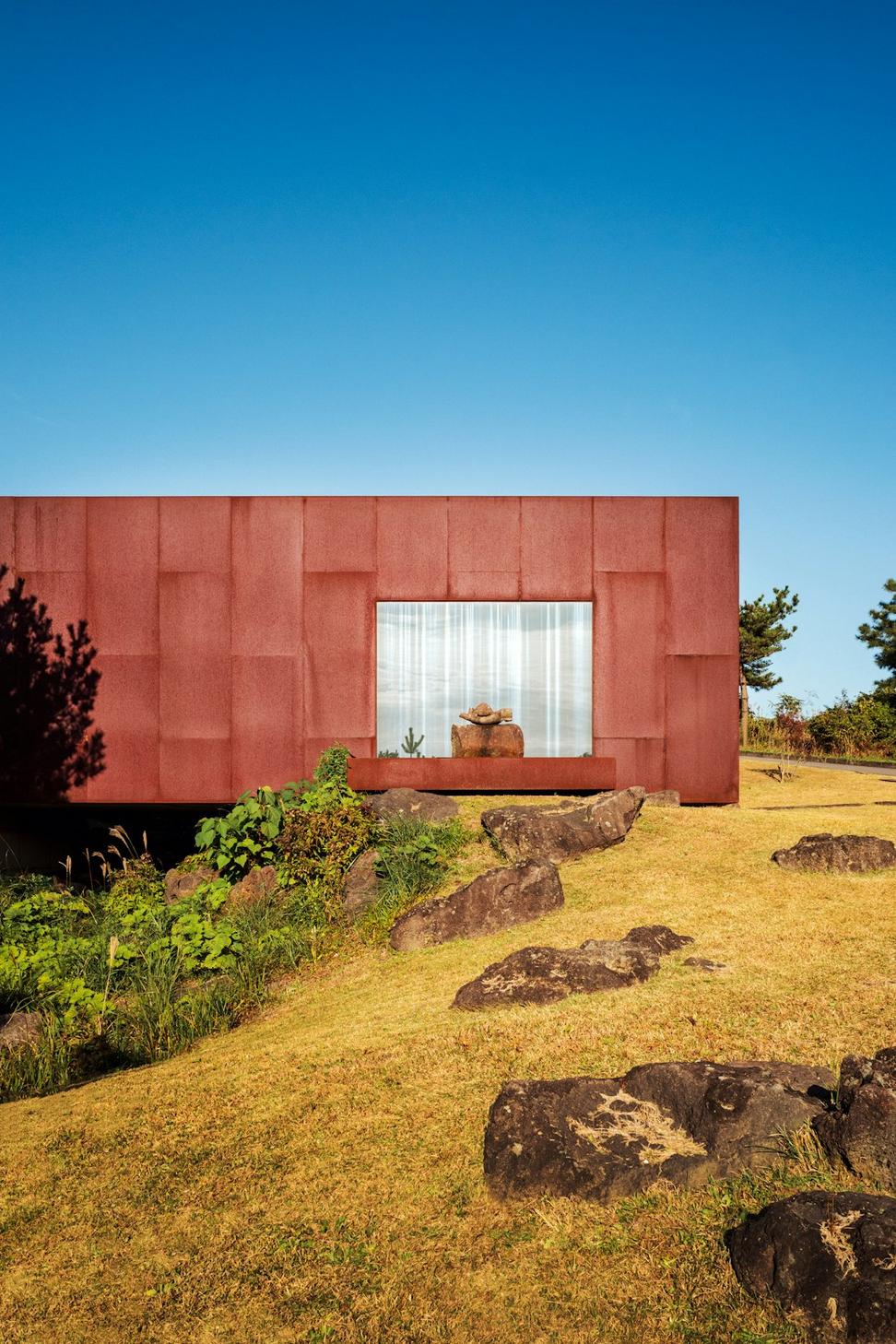
This one's pretty close to our hearts. The clients wanted something that'd blend into the natural landscape without being one of those generic eco-boxes. We spent a lot of time just sitting on the site, figuring out how the light moves through the day.
The house uses passive solar design – big south-facing windows with proper overhangs so you're not cooking in summer. We worked with local suppliers for most of the materials, which honestly made the whole process smoother than we expected. The wood cladding is sustainably sourced cedar that'll age gracefully over time.
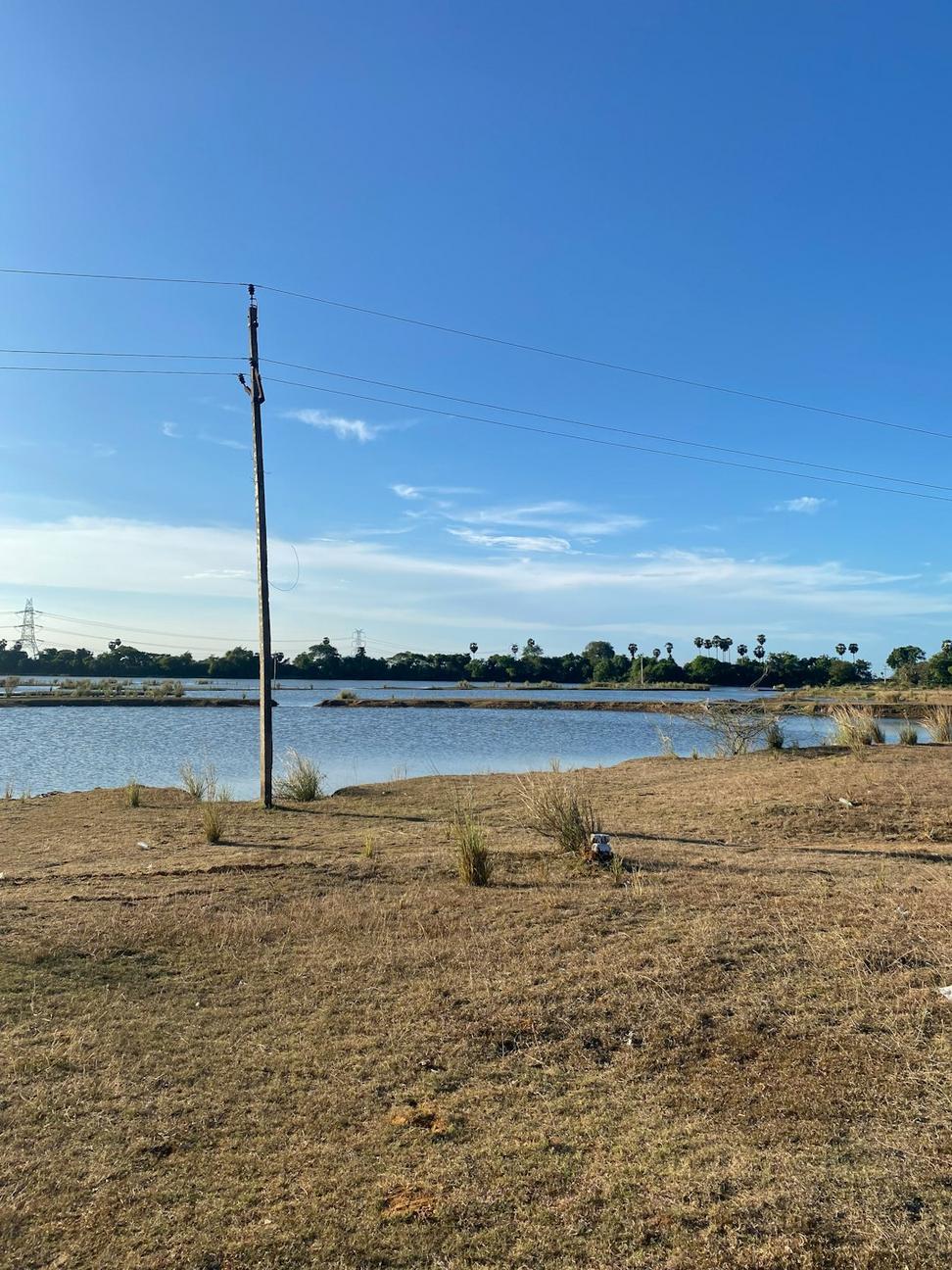
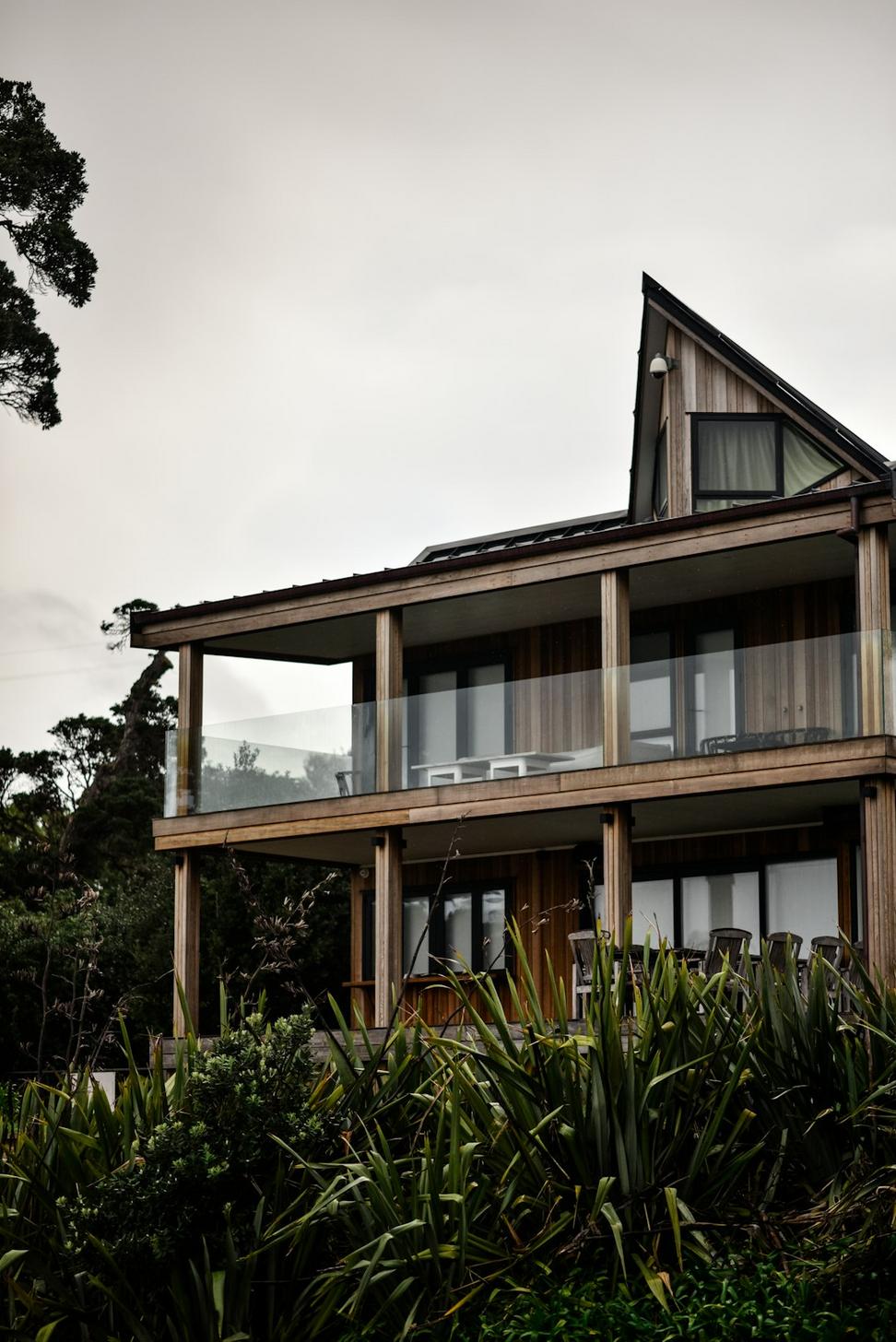
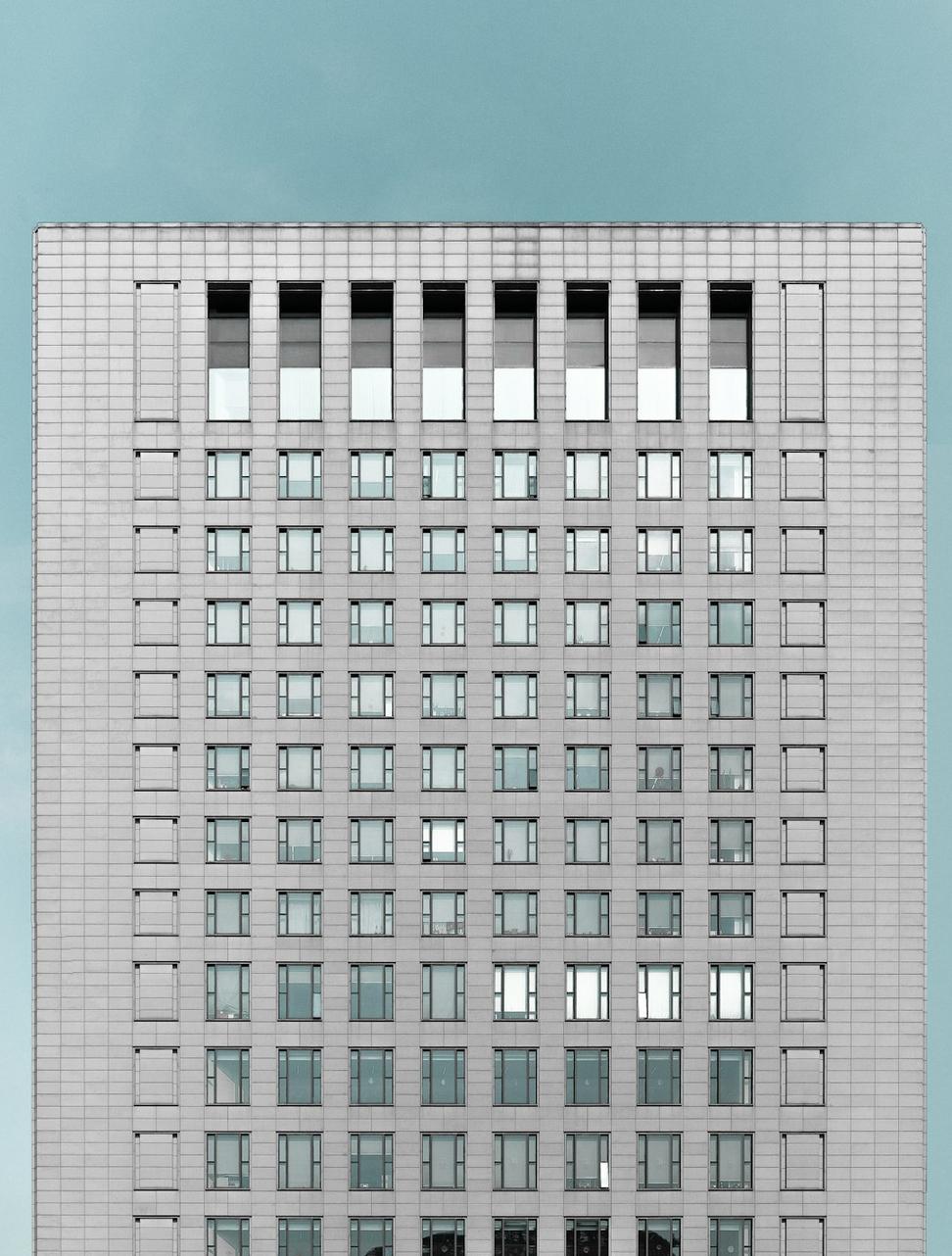
Downtown Toronto's always tricky – you're dealing with heritage guidelines, neighborhood context, and honestly, a lot of opinions. This project replaced a parking lot that'd been sitting empty for years. We wanted to create something that'd feel like it belonged while bringing some life back to the street.
The ground floor's got retail and a coffee shop that opens right onto the sidewalk. Upper floors are a mix of offices and live-work units. We added these terraces at different levels that break up the facade and give people actual outdoor space, which you don't see enough of in the core.
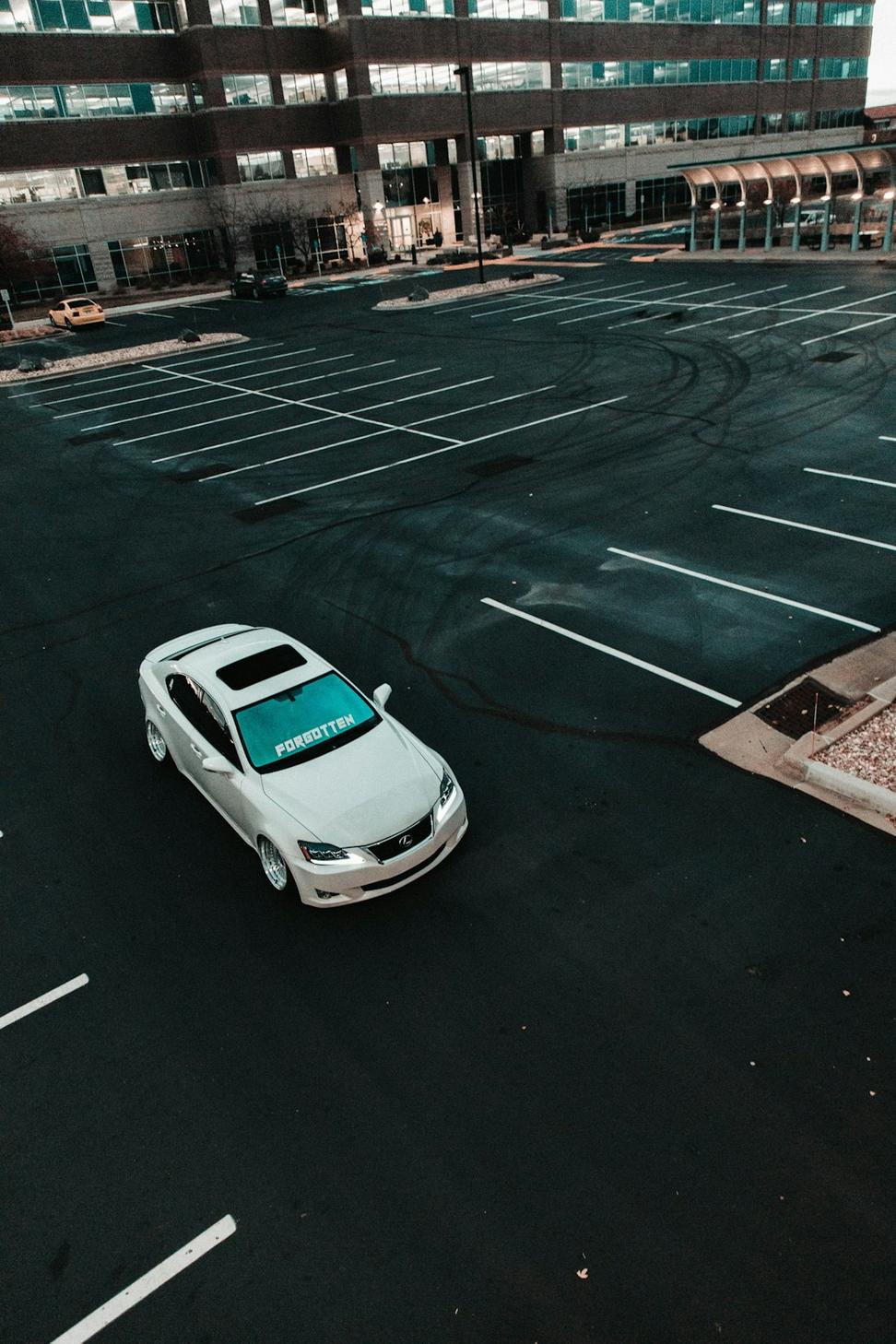
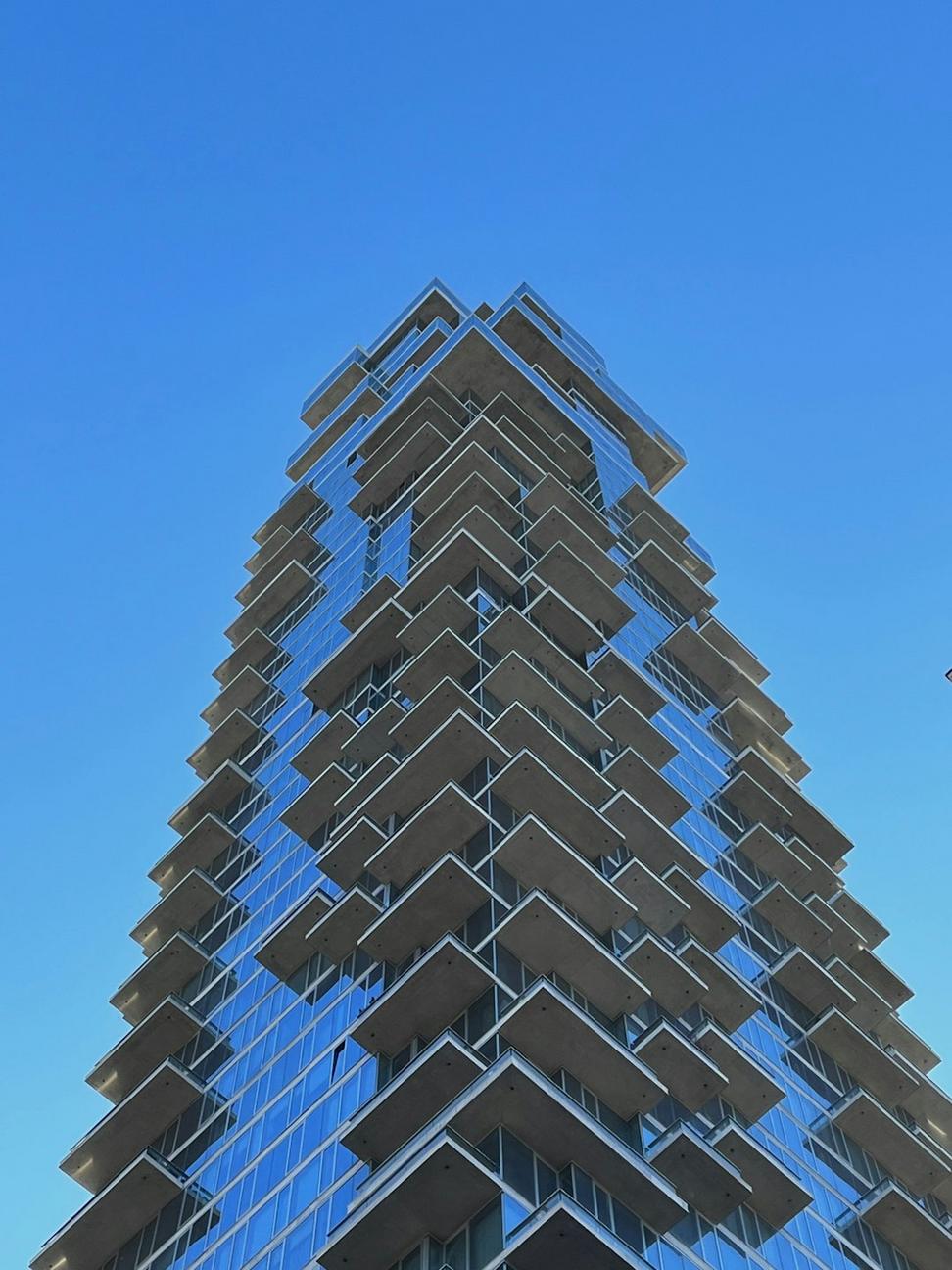
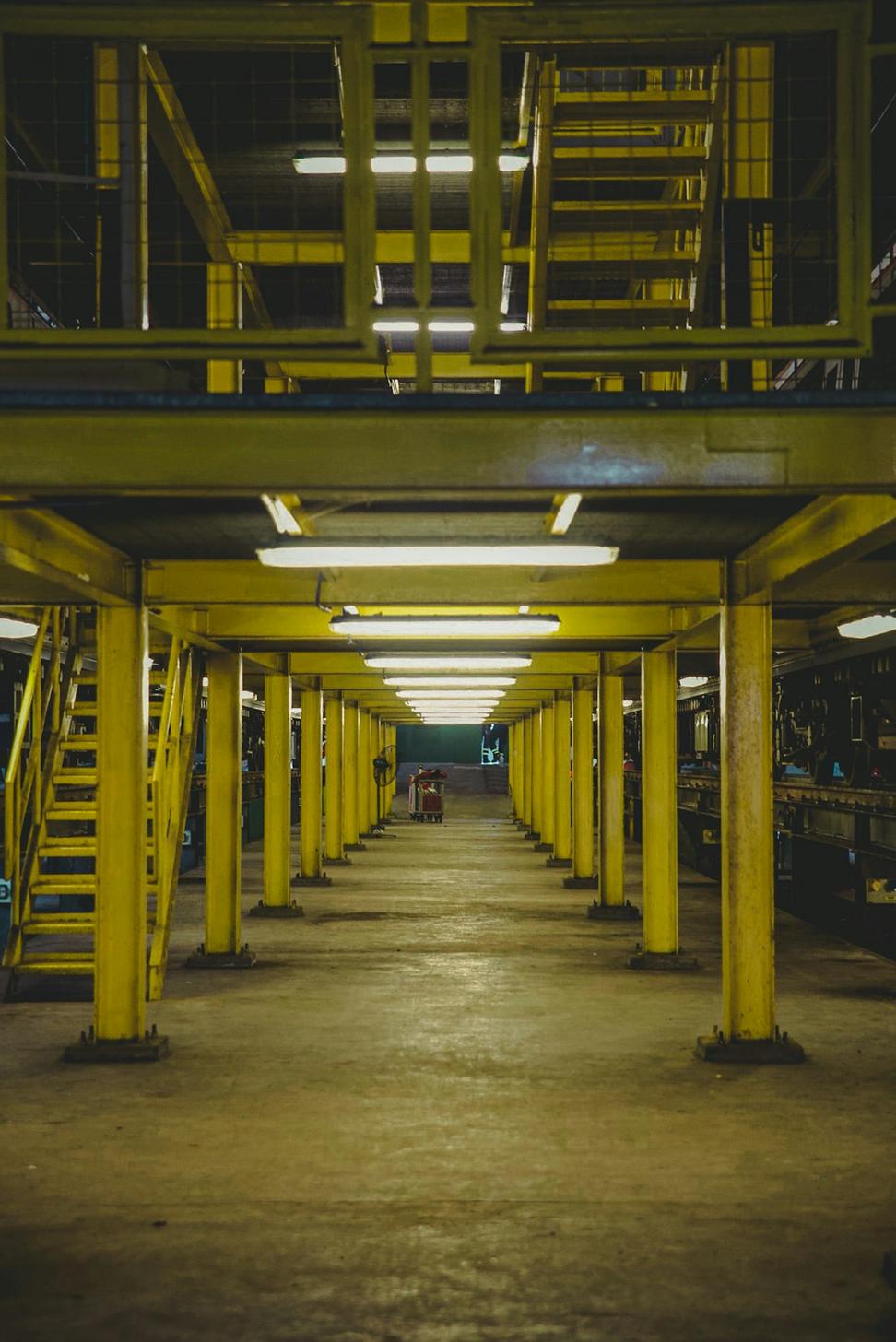
Old warehouses have this character that's hard to replicate. This space had great bones – exposed brick, huge windows, concrete floors – but it was basically one big room with a bathroom in the corner. The challenge was carving out functional spaces without losing that open loft feel.
We used these half-height walls and sliding panels to define areas without chopping everything up. The kitchen's open but has enough separation that it doesn't take over the whole place. Kept as much of the original stuff as we could – those beams and brick walls tell a story.
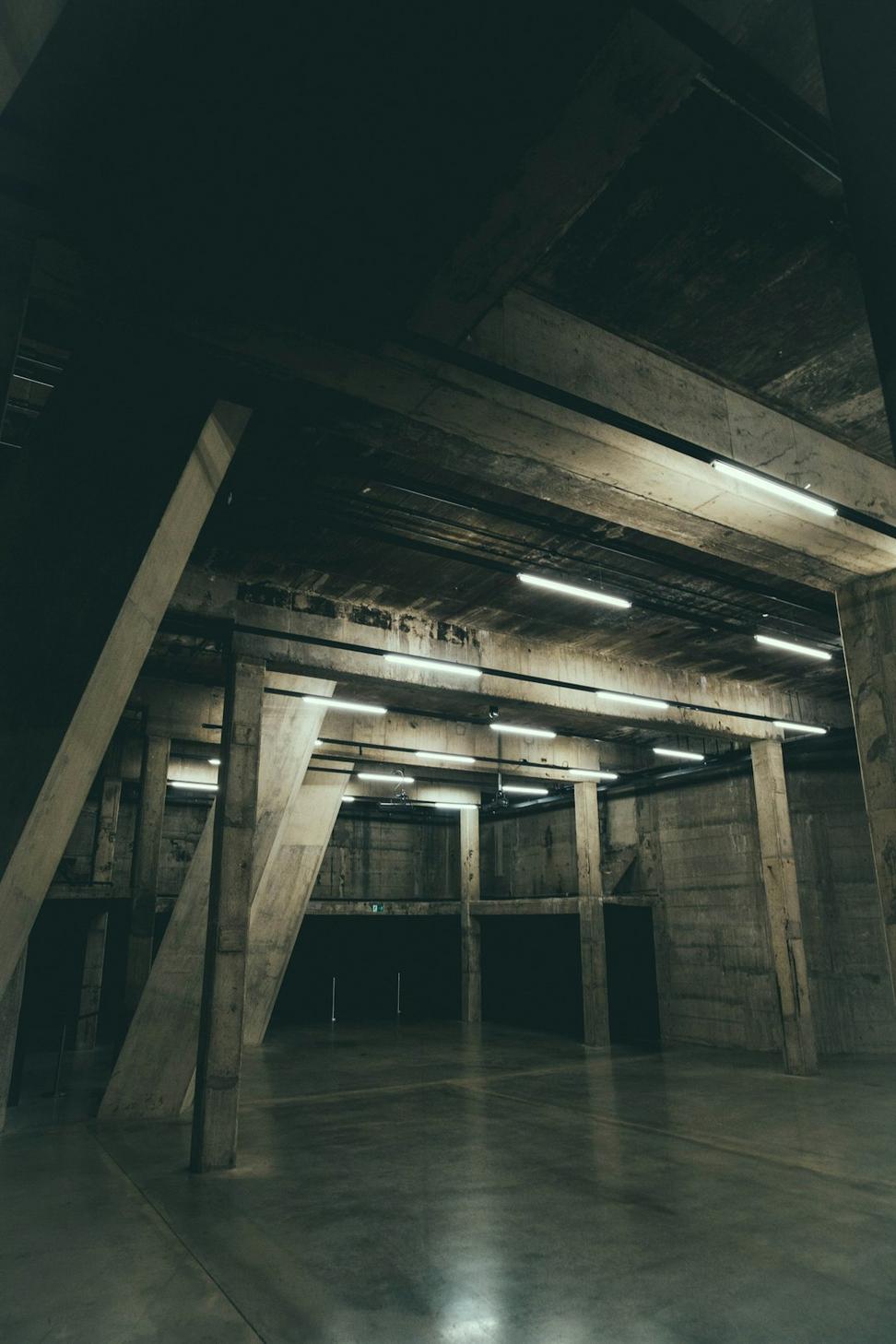
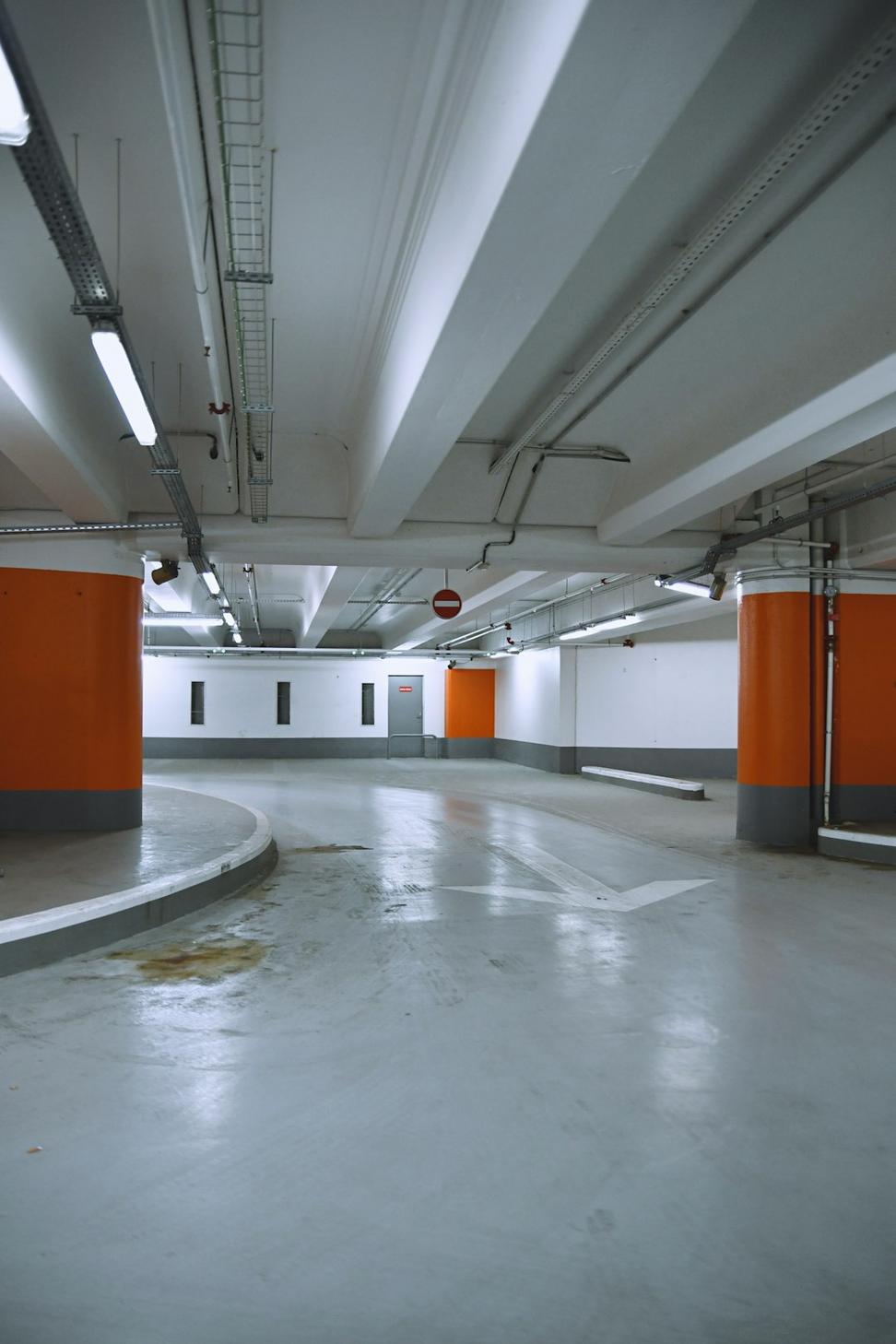
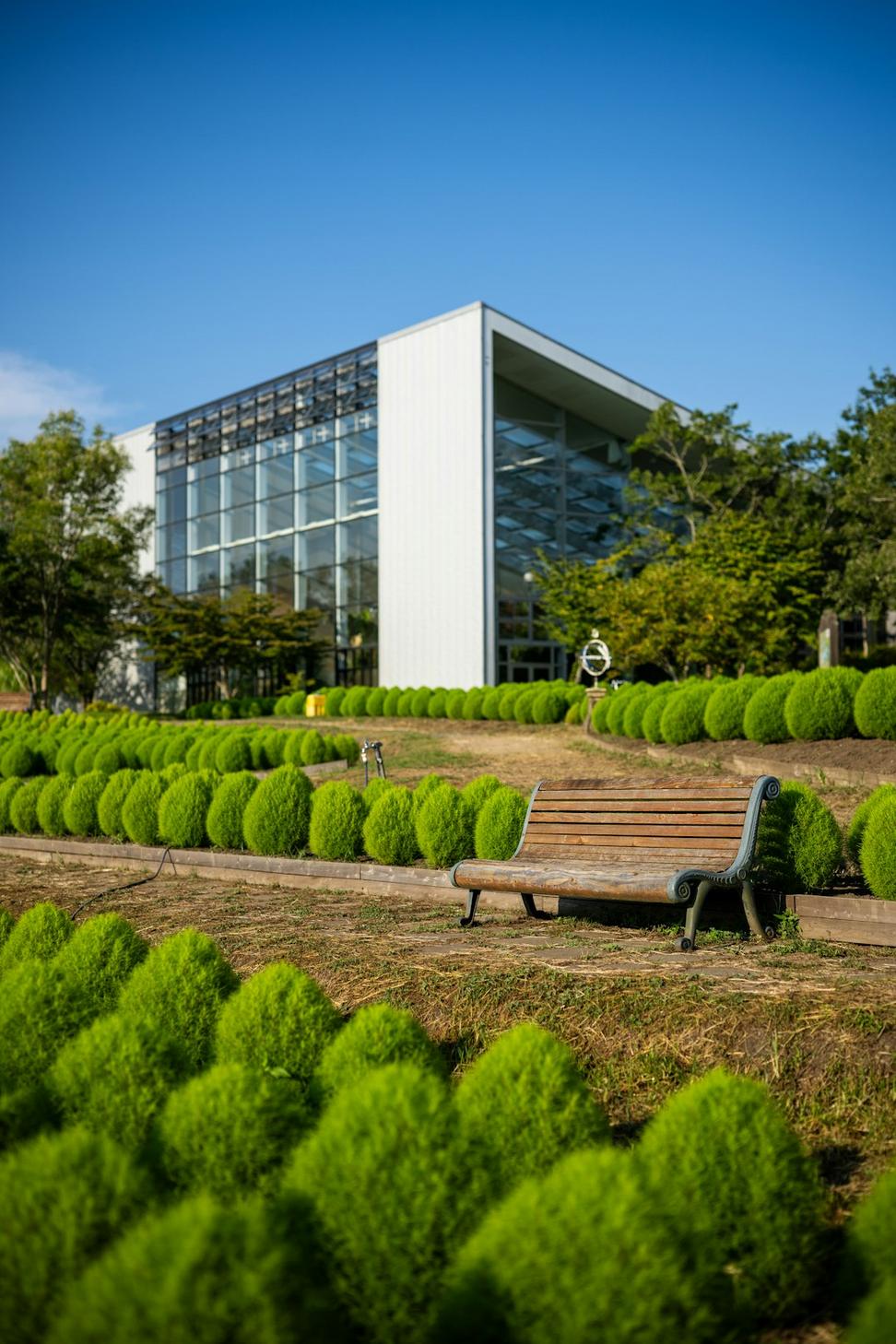
A tech company wanted their new headquarters to actually walk the talk on sustainability. Not just slap some solar panels on the roof and call it green – they wanted to rethink how their building could work with the environment instead of against it.
We designed the whole campus around natural systems. There's a constructed wetland that handles stormwater and creates this amazing outdoor space people actually use. The buildings are oriented to maximize daylight, and the ventilation system learns from how people use the space. It's not perfect, but it's a step in the right direction.
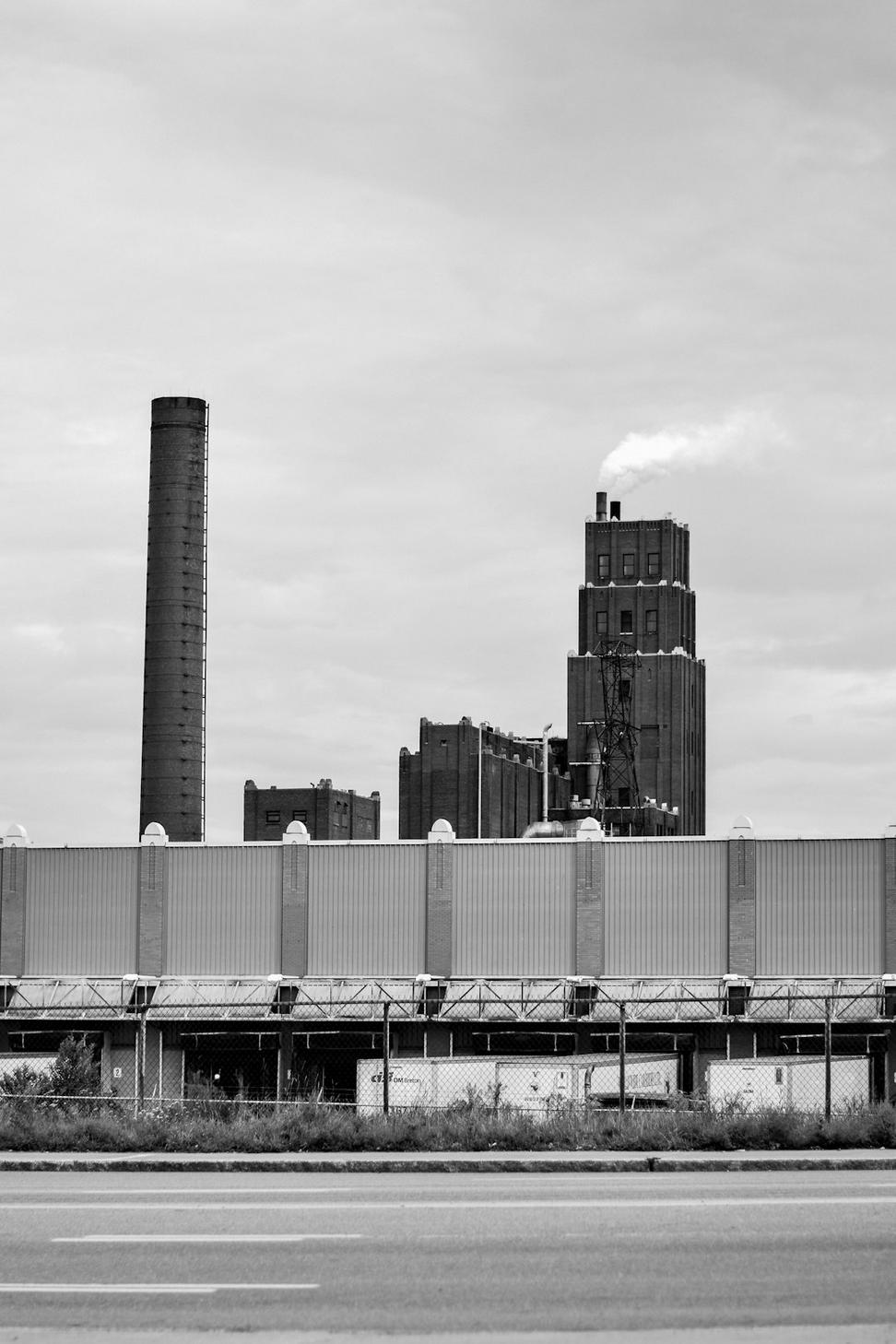
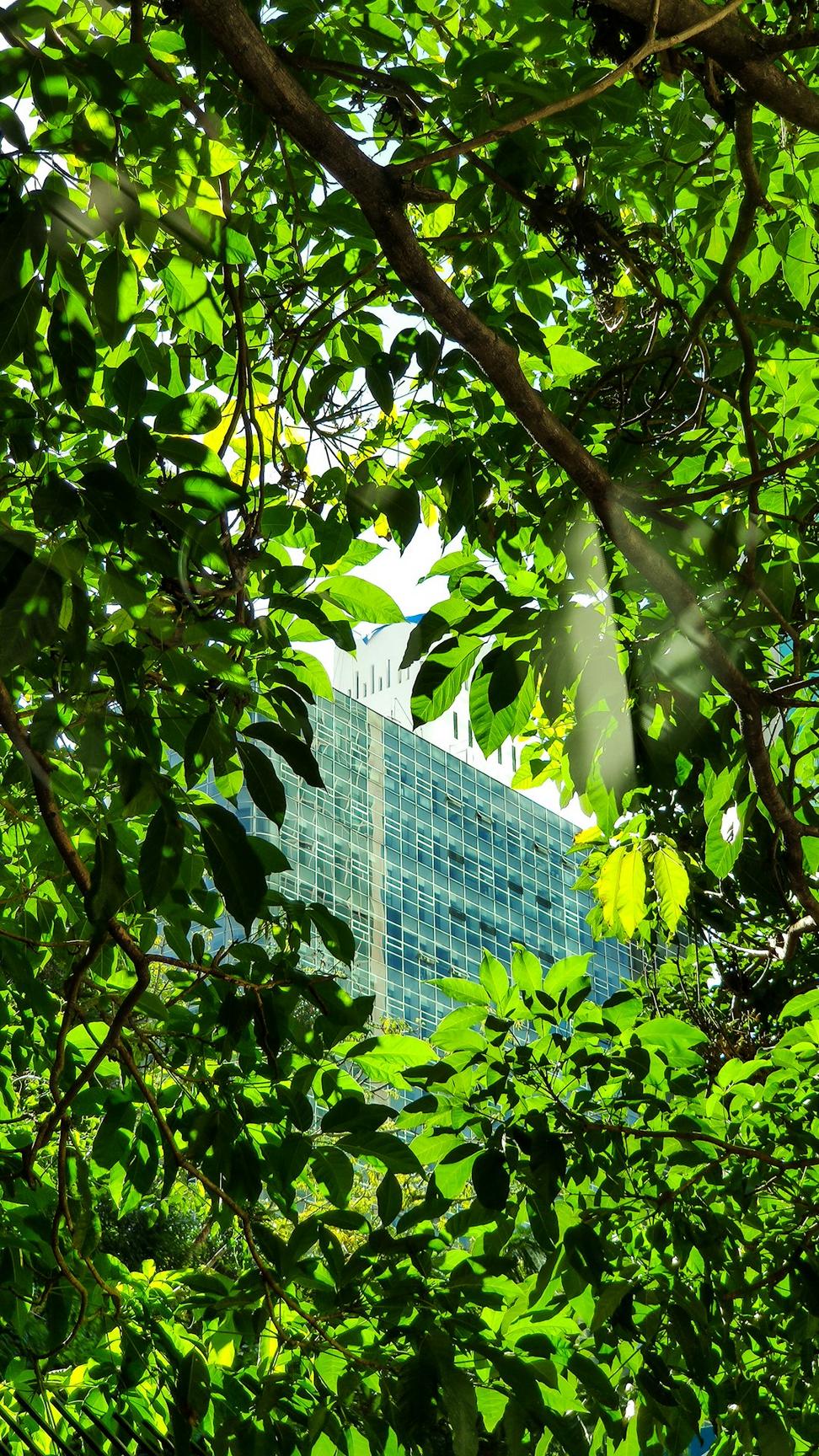
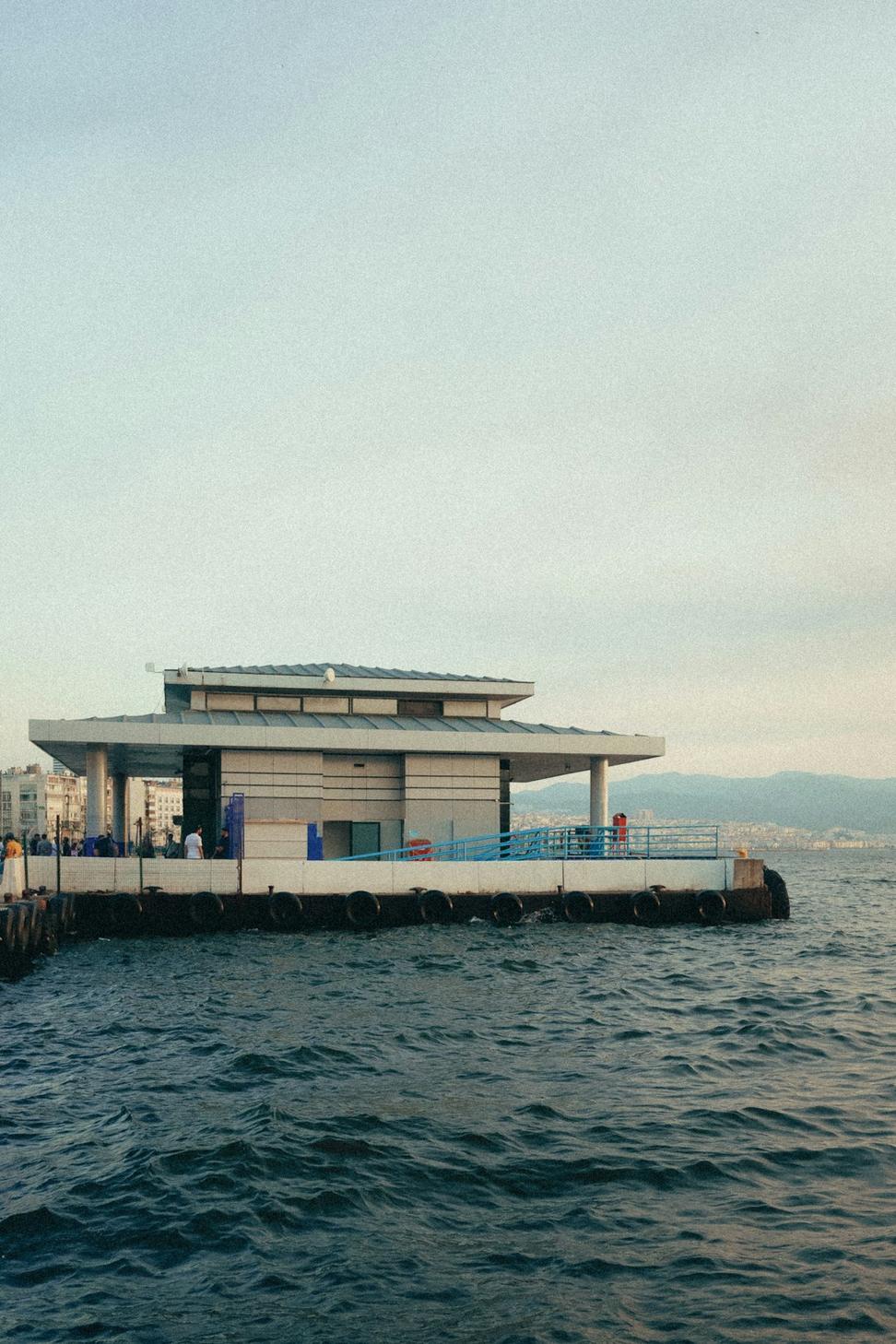
Public spaces along the water should be for everyone, not just people who can afford condos with lake views. This stretch of the waterfront was basically unused – just concrete and chain-link fence separating the city from the lake.
We worked with landscape architects and the community to create this multi-level promenade. There's a bike path, walking trails at different elevations, spots to just sit and watch the water. Added native plantings that can handle the harsh waterfront conditions. Now you see families, cyclists, people fishing – it's become this actual gathering place.
